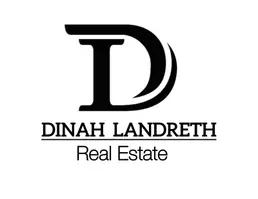$422,100
$419,900
0.5%For more information regarding the value of a property, please contact us for a free consultation.
4 Beds
3 Baths
2,130 SqFt
SOLD DATE : 04/17/2025
Key Details
Sold Price $422,100
Property Type Single Family Home
Sub Type Single Family
Listing Status Sold
Purchase Type For Sale
Square Footage 2,130 sqft
Price per Sqft $198
Subdivision Lake Forest
MLS Listing ID 21411729
Sold Date 04/17/25
Bedrooms 4
Full Baths 2
Half Baths 1
HOA Fees $29/ann
HOA Y/N Yes
Year Built 1999
Lot Size 0.460 Acres
Property Sub-Type Single Family
Property Description
This 4 side brick home, a recent Beautification Award Winner, is located in the DESIRABLE neighborhood of Lake Forest. You will be greeted with hardwood floors, crown molding, and tray ceilings. The stone gas fireplace is a focal point of the living room. The serene LAKE VIEW adds to this home's appeal and COMFORT! Take a walk around the lake on the trail or grab your fishing pole. An extravagant flagstone patio provides the PERFECT gathering space this summer. There is plenty of room for a grill, patio furniture, and more. The kitchen features NEWER stainless steel Kitchen Aid appliances and a large walk in pantry. The primary bathroom BOASTS a jetted tub, tile shower, and a spacious closet with shelving. Upstairs there are three bedrooms, a full bathroom, and an attic space that could be finished out for another room. This home has been METICULOUSLY maintained with the roof being replaced within the last 5 years, fresh paint throughout, and fresh mulch. OPEN HOUSE CANCELED SUN 3/22
Location
State AL
County Shelby
Area Alabaster, Maylene, Saginaw
Rooms
Kitchen Eating Area
Interior
Interior Features Recess Lighting
Heating Central (HEAT), Dual Systems (HEAT)
Cooling Central (COOL), Dual Systems (COOL)
Flooring Carpet, Hardwood, Tile Floor
Fireplaces Number 1
Fireplaces Type Gas (FIREPL)
Laundry Washer Hookup
Exterior
Exterior Feature Porch
Parking Features Attached, Driveway Parking, Parking (MLVL)
Garage Spaces 2.0
Amenities Available Fishing, Playgound, Private Lake, Sidewalks, Street Lights
Building
Lot Description Cul-de-sac, Some Trees, Subdivision
Foundation Slab
Sewer Connected
Water Public Water
Level or Stories 1.5-Story
Schools
Elementary Schools Creek View
Middle Schools Thompson
High Schools Thompson
Others
Financing Cash,Conventional,FHA,VA
Read Less Info
Want to know what your home might be worth? Contact us for a FREE valuation!

Our team is ready to help you sell your home for the highest possible price ASAP
Bought with ARC Realty - Hoover
"My job is to find and attract mastery-based agents to the office, protect the culture, and make sure everyone is happy! "







