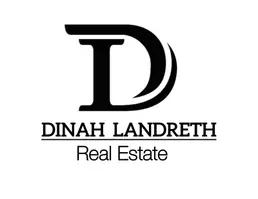$485,000
$479,900
1.1%For more information regarding the value of a property, please contact us for a free consultation.
4 Beds
2 Baths
2,628 SqFt
SOLD DATE : 04/04/2025
Key Details
Sold Price $485,000
Property Type Single Family Home
Sub Type Single Family Residence
Listing Status Sold
Purchase Type For Sale
Square Footage 2,628 sqft
Price per Sqft $184
Subdivision Carmel Bay
MLS Listing ID 164712
Sold Date 04/04/25
Style Other
Bedrooms 4
Full Baths 2
Construction Status Resale
HOA Fees $41/ann
HOA Y/N No
Year Built 2005
Annual Tax Amount $1,008
Lot Size 1.350 Acres
Acres 1.35
Property Sub-Type Single Family Residence
Property Description
Welcome to your dream home at 16014 Carmel Bay Drive! Nestled in desirable Carmel Bay subdivision, this exquisite property offers a perfect blend of comfort and luxury. This immaculate home features 4 bedrooms, 2 bathrooms and a huge 3 car garage. Convenient split floorpan offers a huge master suite with large master bathroom, double vanity and his and her closets. All three additional bedrooms are spacious and there is plenty of closet space to fit your storage needs. Tons of cabinet space in the eat-in kitchen, and a large formal dining room. Situated on a huge, 1 acre plus lot. Fantastic neighborhood offers great HOA amenities including Lake Tuscaloosa access, boat slips, and neighborhood pond! Zoned for desirable Walker/ Northside schools. Schedule your showing today!
Location
State AL
County Tuscaloosa
Community Gutter(S)
Area (08) North Tuscaloosa County
Direction From Hwy 43 N turn right on Tierce Patton Rd. Turn left on Barnes Loop RD then right on Carmel Bay DR. Home will be on the left.
Interior
Interior Features Breakfast Area, Ceiling Fan(s), Separate/Formal Dining Room, Soaking Tub, Walk-In Closet(s)
Heating Electric, Multiple Heating Units
Cooling Electric, 2 Units
Fireplaces Type Gas Log
Fireplace Yes
Window Features Double Pane Windows
Appliance Dishwasher, Electric Oven, Electric Range, Electric Water Heater, Multiple Water Heaters, Microwave
Laundry Laundry Room
Exterior
Exterior Feature Rain Gutters
Parking Features Concrete, Driveway, Garage, Three Car Garage, Garage Door Opener
Garage Spaces 3.0
Garage Description 3.0
Pool None
Community Features Gutter(s)
Amenities Available Boat Dock, Water
Waterfront Description Lake Privileges
Roof Type Composition,Shingle
Porch Covered, Patio
Building
Lot Description Level
Entry Level One
Sewer Septic Tank
Architectural Style Other
Level or Stories One
Additional Building Workshop
Construction Status Resale
Schools
Elementary Schools Walker
Middle Schools Northside
High Schools Northside
Others
Tax ID 15-05-21-0-001-011.008
Security Features Prewired
Acceptable Financing Cash, Conventional, FHA, VA Loan
Listing Terms Cash, Conventional, FHA, VA Loan
Financing Conventional
Read Less Info
Want to know what your home might be worth? Contact us for a FREE valuation!

Our team is ready to help you sell your home for the highest possible price ASAP
Bought with Realty One Group Legends
"My job is to find and attract mastery-based agents to the office, protect the culture, and make sure everyone is happy! "







