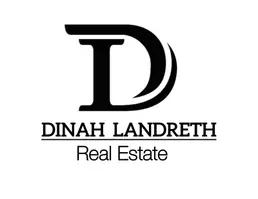$345,000
$345,000
For more information regarding the value of a property, please contact us for a free consultation.
3 Beds
2 Baths
1,986 SqFt
SOLD DATE : 02/28/2025
Key Details
Sold Price $345,000
Property Type Single Family Home
Sub Type Single Family Residence
Listing Status Sold
Purchase Type For Sale
Square Footage 1,986 sqft
Price per Sqft $173
Subdivision Forest Glen
MLS Listing ID 166314
Sold Date 02/28/25
Style Other
Bedrooms 3
Full Baths 2
Construction Status Resale
HOA Fees $25/ann
HOA Y/N No
Year Built 2004
Annual Tax Amount $1,227
Lot Size 10,890 Sqft
Acres 0.25
Property Sub-Type Single Family Residence
Property Description
Don't miss this home! This stunning 1,986 sq ft brick home features 3 bedrooms, 2 full bathrooms, and an attached 2-car garage. Highlights include granite countertops, 12-foot ceilings, and new flooring throughout (2022). Enjoy a formal dining room, a cozy breakfast nook, and a spacious master suite with double vanities, a jet tub, and a walk-in shower. The oversized laundry room adds extra convenience. Outside, you'll find a spacious covered back porch— great for relaxation or entertaining. Schedule your showing today!
Location
State AL
County Tuscaloosa
Community Pool
Area (08) North Tuscaloosa County
Direction Follow Hwy 69N. Turn left onto Forest Glen Blvd. Take the third exit on the roundabout onto Prince William Way, and the house is on your left.
Interior
Interior Features Breakfast Area, Separate/Formal Dining Room
Heating Natural Gas
Cooling Electric, 1 Unit
Fireplaces Type Gas Log, Living Room
Fireplace Yes
Appliance Dishwasher, Gas Oven, Gas Range, Microwave, Refrigerator, Water Heater
Laundry Laundry Room
Exterior
Parking Features Attached, Concrete, Driveway, Garage, Two Car Garage
Garage Spaces 2.0
Garage Description 2.0
Fence Wood
Pool Community, Association
Community Features Pool
Utilities Available Sewer Connected
Amenities Available Playground, Pool, Tennis Court(s)
Roof Type Composition,Shingle
Street Surface Paved
Porch Covered, Porch
Building
Entry Level One
Sewer Connected
Architectural Style Other
Level or Stories One
Construction Status Resale
Schools
Elementary Schools Huntington
Middle Schools Echols
High Schools Tuscaloosa County
Others
Tax ID 20-05-16-0-005-007.000
Acceptable Financing Cash, Conventional, FHA, VA Loan
Listing Terms Cash, Conventional, FHA, VA Loan
Financing Conventional
Read Less Info
Want to know what your home might be worth? Contact us for a FREE valuation!

Our team is ready to help you sell your home for the highest possible price ASAP
Bought with RE/MAX PREMIERE GROUP
"My job is to find and attract mastery-based agents to the office, protect the culture, and make sure everyone is happy! "







