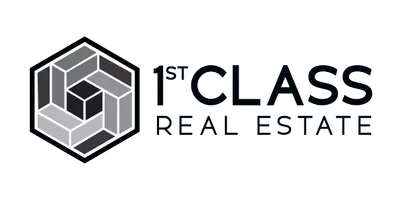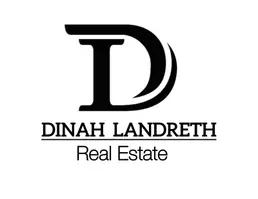$310,000
$315,000
1.6%For more information regarding the value of a property, please contact us for a free consultation.
4 Beds
3 Baths
2,485 SqFt
SOLD DATE : 01/14/2025
Key Details
Sold Price $310,000
Property Type Single Family Home
Sub Type Single Family Residence
Listing Status Sold
Purchase Type For Sale
Square Footage 2,485 sqft
Price per Sqft $124
MLS Listing ID 165979
Sold Date 01/14/25
Style Other
Bedrooms 4
Full Baths 3
Construction Status Resale
HOA Y/N No
Year Built 1969
Lot Size 3.880 Acres
Acres 3.88
Property Sub-Type Single Family Residence
Property Description
Come check out this beautifully renovated 4-bed, 3-Bath Home on Nearly 4 Acres in Oakman, AL! Sitting on 3.88 acres, it features a large barn, a fenced dog pen, and a second driveway for convenient access to the barn and land. Inside, you'll find brand-new plumbing, electrical, flooring, two hot water heaters, new windows, crown molding, and updated bathrooms with showers, vanities, and toilets. The home also boasts a completely redesigned kitchen, a luxurious master suite, and new additions such as a mudroom and laundry room. Additional upgrades include a new AC Unit, gas logs, an air purifier system, New screws on the roof, and an enhanced septic system with new field lines and lid. Just minutes from town this property would be perfect for any family! Schedule your private tour today and experience this stunning property firsthand! House was Appraised this year
Location
State AL
County Walker
Community Gutter(S)
Area (07) Outside Tuscaloosa - Not Neighboring
Direction Coming down highway 69 and before you et into Oakman the house will be on your left
Rooms
Basement Block, Full, Finished
Interior
Interior Features Granite Counters, Game Room, Open Concept, Pantry, Solid Surface Counters
Heating Central
Cooling Central Air
Fireplaces Type Gas Log
Fireplace Yes
Appliance Electric Water Heater
Laundry Main Level, Laundry Room, Laundry Tub
Exterior
Exterior Feature Dog Run, Rain Gutters
Parking Features Concrete, Driveway
Pool None
Community Features Gutter(s)
Roof Type Metal
Street Surface Paved
Building
Entry Level One
Sewer Septic Tank
Architectural Style Other
Level or Stories One
Additional Building Barn(s), Outbuilding, Workshop
Construction Status Resale
Schools
Elementary Schools Other
Middle Schools Other
High Schools Other
Others
Tax ID 21-05-21-1-000-008.000
Security Features Prewired
Acceptable Financing Cash, Conventional, FHA, USDA Loan, VA Loan
Listing Terms Cash, Conventional, FHA, USDA Loan, VA Loan
Financing Conventional
Read Less Info
Want to know what your home might be worth? Contact us for a FREE valuation!

Our team is ready to help you sell your home for the highest possible price ASAP
Bought with 1ST Class Real Estate Heritage Homes
"My job is to find and attract mastery-based agents to the office, protect the culture, and make sure everyone is happy! "







