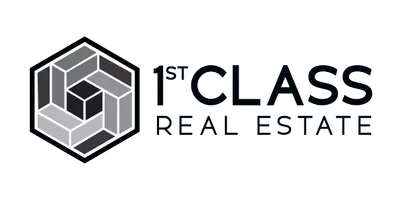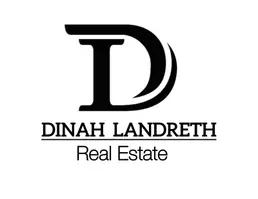$334,900
$334,900
For more information regarding the value of a property, please contact us for a free consultation.
4 Beds
2 Baths
1,918 SqFt
SOLD DATE : 11/15/2024
Key Details
Sold Price $334,900
Property Type Single Family Home
Sub Type Single Family Residence
Listing Status Sold
Purchase Type For Sale
Square Footage 1,918 sqft
Price per Sqft $174
Subdivision Brookes Bend
MLS Listing ID 163563
Sold Date 11/15/24
Style Other
Bedrooms 4
Full Baths 2
Construction Status Under Construction
HOA Y/N No
Year Built 2024
Lot Size 1.550 Acres
Acres 1.55
Property Sub-Type Single Family Residence
Property Description
New construction living and acreage only minutes from town? It's right here! Under construction on a spacious lot, this client-favorite floor plan highlighting luxury finishes only minutes from town. This split floor plan separates three bedrooms on one side of the large open concept living room, kitchen, and dining room, while the primary suite sits on the opposite side of the home. The primary suite showcases two separate vanities, a gorgeous tile shower, separate tub, and massive walk-in closet with convenient access to the laundry room and drop station. Don't miss the side-entry garage, granite throughout, and beautiful covered back porch overlooking your peaceful Northside acreage! With an estimated completion of early November, plan to start the holiday season in your brand new home!
Location
State AL
County Tuscaloosa
Area (08) North Tuscaloosa County
Direction Highway 43 N, right on Max Vinston Rd., left on Bill Lunceford Rd. Home is under construction on the right, lot 8.
Interior
Interior Features Breakfast Bar, Ceiling Fan(s), Kitchen Island, Open Concept, Walk-In Closet(s)
Cooling 1 Unit
Fireplaces Type None
Fireplace No
Window Features Clad,Vinyl
Appliance Dishwasher, Electric Oven, Electric Range, Microwave, Water Heater
Laundry Laundry Room
Exterior
Parking Features Attached, Concrete, Driveway, Garage, Two Car Garage, Garage Door Opener
Garage Spaces 2.0
Garage Description 2.0
Pool None
Roof Type Composition,Shingle
Street Surface Paved
Porch Covered, Patio
Building
Lot Description Acreage, Pasture
Entry Level One
Foundation Slab
Sewer Septic Tank
Architectural Style Other
Level or Stories One
New Construction Yes
Construction Status Under Construction
Schools
Elementary Schools Walker
Middle Schools Northside
High Schools Northside
Others
Security Features Smoke Detector(s)
Acceptable Financing Cash, Conventional, FHA, USDA Loan, VA Loan
Listing Terms Cash, Conventional, FHA, USDA Loan, VA Loan
Financing FHA
Read Less Info
Want to know what your home might be worth? Contact us for a FREE valuation!

Our team is ready to help you sell your home for the highest possible price ASAP
Bought with EXP Realty - Central
"My job is to find and attract mastery-based agents to the office, protect the culture, and make sure everyone is happy! "





