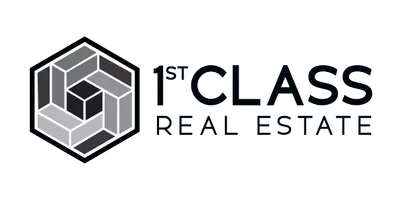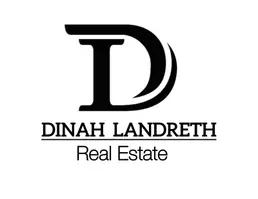$1,300,000
$1,400,000
7.1%For more information regarding the value of a property, please contact us for a free consultation.
4 Beds
4 Baths
4,100 SqFt
SOLD DATE : 03/30/2023
Key Details
Sold Price $1,300,000
Property Type Single Family Home
Sub Type Single Family Residence
Listing Status Sold
Purchase Type For Sale
Square Footage 4,100 sqft
Price per Sqft $317
Subdivision Tuscaloosa
MLS Listing ID 155019
Sold Date 03/30/23
Style Other
Bedrooms 4
Full Baths 3
Half Baths 1
Construction Status Resale
HOA Y/N No
Year Built 1994
Lot Size 13.390 Acres
Acres 13.39
Property Sub-Type Single Family Residence
Property Description
This 13-acre rustic estate was reimagined and transformed back to life by the current owners after purchasing the original log cabin and adding a sprawling addition. If you are a nature lover, you will find this property appealing, with a significant amount of peace, tranquility, and miraculous views. Property features include hiking trails, Lake Tuscaloosa access, a magnificent waterfall, a gated entrance, and a metal bridge transported into place by helicopter. The home features four bedrooms, 3.5 baths, an outdoor flagstone patio, two stone fireplaces, two car garage, three car carport, and a 1400 sq. foot unfinished basement for your storage or crafting needs. Burnum Hahn termite bond, Spectrum cable service, Security, irrigation systems, city of Tuscaloosa school system.
Location
State AL
County Tuscaloosa
Community Gutter(S)
Area (01) North Of The River City
Direction WATERMELON RD PAST SOCOL PARK, LEFT ON SHARPES LAKE ROAD. CONTINUE UNTIL YOU SEE HOME ON RIGHT. GO THROUGH GATE. ELB ON LEFT SIDE OF HOME NEAR CARPORT ON RAILING NEAR KITCHEN DOOR.
Body of Water Lake Tuscaloosa
Rooms
Basement Block, Partial, Unfinished, Walk-Out Access
Interior
Interior Features Breakfast Bar, Breakfast Area, Ceiling Fan(s), Separate/Formal Dining Room, Granite Counters, Handicap Access, Home Office, Kitchen Island, Master Downstairs, Open Concept, Pantry, Solid Surface Counters, Soaking Tub, Cable TV, Vaulted Ceiling(s), Walk-In Closet(s), Workshop, Window Treatments
Heating Central, Electric, Multiple Heating Units
Cooling Central Air, Electric, 3+ Units
Flooring Hardwood
Fireplaces Number 2
Fireplaces Type Two, Family/Living/Great Room, Living Room, Masonry, Stone, Wood Burning
Fireplace Yes
Window Features Blinds,Drapes
Appliance Double Oven, Dishwasher, Electric Oven, Electric Range, Disposal, Indoor Grill, Multiple Water Heaters, Microwave, Refrigerator
Laundry Inside, Main Level, Laundry Room, Laundry Tub
Exterior
Exterior Feature Dog Run, Rain Gutters, Lighting
Parking Features Attached Carport, Asphalt, Attached, Driveway, Four Car Garage, Four or more Spaces, Garage
Garage Spaces 4.0
Garage Description 4.0
Fence None
Pool None
Community Features Gutter(s)
Utilities Available Cable Available
Waterfront Description Lake,Lake Privileges
Water Access Desc Public
Roof Type Metal
Street Surface Paved
Porch Covered, Open, Patio, Porch, Screened
Building
Lot Description Acreage, Cleared, Backs to Greenbelt/Park, Irregular Lot, Rolling Slope, Views, Wooded, Trees
Entry Level Two
Foundation Slab
Sewer Septic Tank
Water Public
Architectural Style Other
Level or Stories Two
Construction Status Resale
Schools
Elementary Schools Rock Quarry
Middle Schools Northridge
High Schools Northridge
Others
Tax ID 63-20-06-24-4-001-006.000
Security Features Security System,Safe Room Interior
Acceptable Financing Cash, Conventional
Listing Terms Cash, Conventional
Financing Cash
Read Less Info
Want to know what your home might be worth? Contact us for a FREE valuation!

Our team is ready to help you sell your home for the highest possible price ASAP
Bought with HAMNER REAL ESTATE
"My job is to find and attract mastery-based agents to the office, protect the culture, and make sure everyone is happy! "







