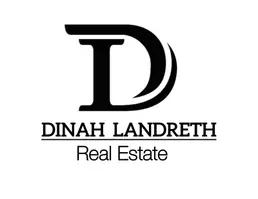$390,000
$389,000
0.3%For more information regarding the value of a property, please contact us for a free consultation.
3 Beds
3 Baths
3,373 SqFt
SOLD DATE : 10/05/2022
Key Details
Sold Price $390,000
Property Type Single Family Home
Sub Type Single Family Residence
Listing Status Sold
Purchase Type For Sale
Square Footage 3,373 sqft
Price per Sqft $115
Subdivision Oakwood Estates
MLS Listing ID 151742
Sold Date 10/05/22
Style Other
Bedrooms 3
Full Baths 3
Construction Status Resale
HOA Y/N No
Year Built 1993
Annual Tax Amount $528
Lot Size 1.000 Acres
Acres 1.0
Property Sub-Type Single Family Residence
Property Description
Welcome to this beautiful home conviently located in a quite neighborhood in the heart of Brookwood. The main floor features 3 bedrooms, 2 baths, formal dining room, large living room with gas fireplace, trey ceilings, kitchen with stainless steel appliances and granite countertops. Master bedroom is large with his/her walk in closets and sitting area. Large master bath with jetted tub, separate shower and double vanties. Walk out on a deck from living room overlooking a large fenced in yard with awesome Pool surrounded by a deck and Bar. Basement has large living area, Kitchen, Full bath and room that could be used for 4th bedroom. 3 car garage, New circular driveway, new sod, fresh painted cabinets and trim in home. Call me for showing!!
Location
State AL
County Tuscaloosa
Area (10) East Tuscaloosa County
Direction from 5 points in Cottondale, travel Hwy 216 9.2 miles to Brookwood, Turn right on Chigger Ridge Rd, .3 miles turn left on Oakwood Drive, home is 2nd house on left.
Rooms
Basement Block, Finished
Interior
Interior Features Ceiling Fan(s), Separate/Formal Dining Room, Granite Counters, Jetted Tub, Pantry, Solid Surface Counters, Vaulted Ceiling(s), Walk-In Closet(s)
Cooling 1 Unit
Flooring Hardwood
Fireplaces Number 1
Fireplaces Type One, Gas Log, Living Room
Fireplace Yes
Appliance Convection Oven, Dishwasher, Gas Water Heater, Refrigerator
Laundry Main Level, Laundry Room
Exterior
Exterior Feature Concrete Driveway, Lighting
Parking Features Attached, Concrete, Garage, Three Car Garage, Garage Door Opener
Garage Spaces 3.0
Garage Description 3.0
Fence Chain Link
Pool Above Ground, Pool, Private
Roof Type Composition,Shingle
Street Surface Paved
Porch Deck, Open
Private Pool Yes
Building
Lot Description Cleared
Entry Level Two
Sewer Septic Tank
Architectural Style Other
Level or Stories Two
Additional Building Gazebo, Outbuilding
Construction Status Resale
Schools
Elementary Schools Brookwood
Middle Schools Brookwood
High Schools Brookwood
Others
Tax ID 22-07-36-0-003-050.030
Security Features Smoke Detector(s)
Acceptable Financing Cash, Conventional, FHA, VA Loan
Listing Terms Cash, Conventional, FHA, VA Loan
Financing VA
Read Less Info
Want to know what your home might be worth? Contact us for a FREE valuation!

Our team is ready to help you sell your home for the highest possible price ASAP
Bought with OUT OF TOWN (NONMEMBER)
"My job is to find and attract mastery-based agents to the office, protect the culture, and make sure everyone is happy! "







