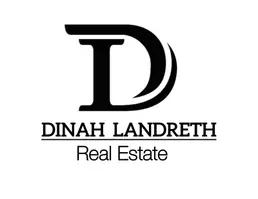4 Beds
3 Baths
2,316 SqFt
4 Beds
3 Baths
2,316 SqFt
Key Details
Property Type Single Family Home
Sub Type Single Family
Listing Status Contingent
Purchase Type For Sale
Square Footage 2,316 sqft
Price per Sqft $168
Subdivision Timberline
MLS Listing ID 21415745
Bedrooms 4
Full Baths 2
Half Baths 1
HOA Fees $400/ann
HOA Y/N Yes
Year Built 2006
Lot Size 0.330 Acres
Property Sub-Type Single Family
Property Description
Location
State AL
County Shelby
Area Calera, Montevallo, Wilton
Rooms
Kitchen Breakfast Bar, Eating Area, Pantry
Interior
Interior Features Recess Lighting
Heating Central (HEAT), Heat Pump (HEAT)
Cooling Central (COOL)
Flooring Hardwood, Tile Floor
Fireplaces Number 1
Fireplaces Type Gas (FIREPL)
Laundry Washer Hookup
Exterior
Exterior Feature Fenced Yard, Sprinkler System, Storage Building
Parking Features Attached, Driveway Parking, Parking (MLVL)
Garage Spaces 2.0
Pool Personal Pool
Amenities Available Clubhouse, Golf, Street Lights
Building
Lot Description Golf Community, Interior Lot, Irregular Lot, Some Trees, Subdivision
Foundation Slab
Sewer Connected
Water Public Water
Level or Stories 1.5-Story
Schools
Elementary Schools Calera
Middle Schools Calera
High Schools Calera
Others
Financing Cash,Conventional,FHA,VA
Virtual Tour https://www.propertypanorama.com/instaview/bham/21415745
"My job is to find and attract mastery-based agents to the office, protect the culture, and make sure everyone is happy! "







