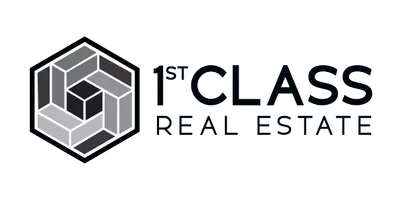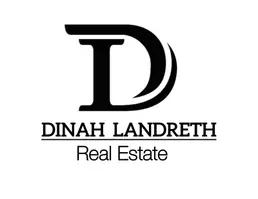4 Beds
3 Baths
3,013 SqFt
4 Beds
3 Baths
3,013 SqFt
Key Details
Property Type Single Family Home
Sub Type Single Family
Listing Status Active
Purchase Type For Sale
Square Footage 3,013 sqft
Price per Sqft $185
Subdivision Aradon Farms
MLS Listing ID 21415573
Bedrooms 4
Full Baths 2
Half Baths 1
HOA Fees $125/ann
HOA Y/N Yes
Year Built 2005
Lot Size 1.460 Acres
Property Sub-Type Single Family
Property Description
Location
State AL
County St Clair
Area Ashville, Margaret, Odenville, Ragland
Rooms
Kitchen Breakfast Bar, Eating Area, Island, Pantry
Interior
Interior Features Central Vacuum
Heating Dual Systems (HEAT), Heat Pump (HEAT)
Cooling Dual Systems (COOL), Heat Pump (COOL)
Flooring Carpet, Hardwood, Tile Floor
Fireplaces Number 1
Fireplaces Type Gas (FIREPL)
Laundry Floor Drain
Exterior
Exterior Feature Sprinkler System
Parking Features Basement Parking
Garage Spaces 2.0
Building
Foundation Basement
Sewer Septic
Water Public Water
Level or Stories 1.5-Story
Schools
Elementary Schools Odenville
Middle Schools Odenville
High Schools St Clair County
Others
Financing Cash,Conventional,FHA,VA
Virtual Tour https://www.propertypanorama.com/instaview/bham/21415573
"My job is to find and attract mastery-based agents to the office, protect the culture, and make sure everyone is happy! "







