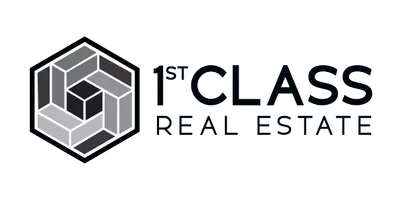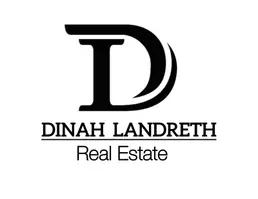5 Beds
5 Baths
4,027 SqFt
5 Beds
5 Baths
4,027 SqFt
OPEN HOUSE
Sat Apr 12, 12:00pm - 2:00pm
Key Details
Property Type Single Family Home
Sub Type Single Family
Listing Status Active
Purchase Type For Sale
Square Footage 4,027 sqft
Price per Sqft $165
Subdivision Stockton
MLS Listing ID 21413930
Bedrooms 5
Full Baths 4
Half Baths 1
HOA Fees $1,150/ann
HOA Y/N Yes
Year Built 2015
Lot Size 0.300 Acres
Property Sub-Type Single Family
Property Description
Location
State AL
County Jefferson
Area Trussville
Rooms
Kitchen Breakfast Bar, Eating Area, Island, Pantry
Interior
Interior Features Recess Lighting, Safe Room/Storm Cellar
Heating 3+ Systems (HEAT), Gas Heat, Heat Pump (HEAT)
Cooling 3+ Systems (COOL), Central (COOL), Electric (COOL), Heat Pump (COOL)
Flooring Carpet, Hardwood, Tile Floor
Fireplaces Number 1
Fireplaces Type Gas (FIREPL)
Laundry Washer Hookup
Exterior
Exterior Feature Lighting System, Sprinkler System, Porch
Parking Features Attached, Basement Parking, Driveway Parking, Lower Level
Garage Spaces 3.0
Pool Community
Amenities Available Clubhouse, Playgound, Sidewalks, Street Lights, Tennis Courts
Building
Lot Description Cul-de-sac, Subdivision
Foundation Basement
Sewer Connected
Water Public Water
Level or Stories 1.5-Story
Schools
Elementary Schools Paine
Middle Schools Hewitt-Trussville
High Schools Hewitt-Trussville
Others
Financing Cash,Conventional,FHA,VA
Virtual Tour https://www.zillow.com/view-imx/283e410f-e874-425c-b723-bca1322c3e47?wl=true&setAttribution=mls&initialViewType=pano
"My job is to find and attract mastery-based agents to the office, protect the culture, and make sure everyone is happy! "







